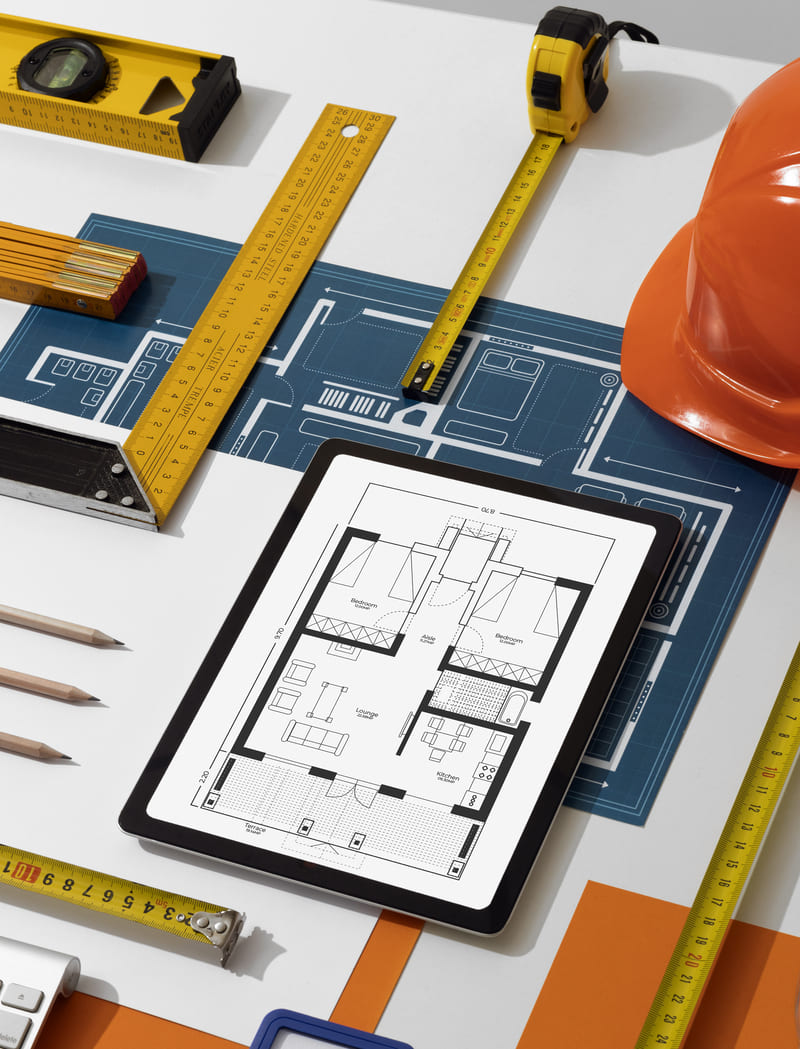Architectural Design
We specialize in thoughtful, practical building designs tailored to your needs. Whether it's residential, commercial, or institutional, our focus is always on blending creativity with functionality.
Learn moreIn the historic city of Gorakhpur, we believe architecture is more than just building. it's about creating spaces that reflect a vision. As a leading architectural firm in Gorakhpur, we are deeply inspired by the city's unique character and vibrant energy. Our design philosophy blends this local spirit with the principles of sustainable architecture and green building, creating spaces that are both beautiful and eco-friendly.
We specialize in designing Vastu-compliant homes that radiate positive energy, crafting innovative commercial hubs for a growing city, and performing sensitive heritage-inspired projects. Our goal is to provide modern, functional solutions for smart living, honouring the heart of Gorakhpur while building for its future.



Every great structure begins with a powerful idea. Our initial consultation is the crucial first step where we sit with you to transform your vision into a workable blueprint. We dive deep to understand your aspirations, functional needs, and budget.
We specialize in thoughtful, practical building designs tailored to your needs. Whether it's residential, commercial, or institutional, our focus is always on blending creativity with functionality.
Learn moreSee your ideas come to life with lifelike 3D images and virtual walkthroughs. Our visualizations help you understand the project clearly before a single brick is laid.
Learn moreWe provide clear, detailed drawings that contractors rely on. From floor plans to technical specifications, we make sure everything is ready for smooth execution on site.
Learn moreOur interior spaces are designed with purpose. We carefully plan layouts, materials, and lighting to create interiors that are both beautiful and practical.
Learn moreWe integrate energy-efficient, sustainable solutions right from the design stage. Smart orientation, natural lighting, and green materials help reduce your environmental footprint.
Learn moreWe help clients modernize old spaces while preserving their essence. Whether it’s a home makeover or a commercial retrofit, our designs balance charm and performance.
Learn moreWe begin by understanding your vision, needs, and goals. Through detailed consultations, site analysis, and research, we lay a strong foundation for the project. This stage includes initial concepts, budget planning, and timelines.
Once the concept is approved, we dive into design. From sketches to detailed drawings, 3D models, and material selection — every element is refined with your feedback. We also coordinate with structural and MEP consultants during this stage.
Once the design is locked in, we prepare all the technical drawings, specifications, and documentation needed for permits, bids, and construction. We ensure all compliance and approval requirements are met smoothly.
With everything ready, the project moves on-site. We provide coordination, site visits, and construction support to ensure the design is executed exactly as planned — with quality, timelines, and details in check.
From personalized residential designs to urban-scale master planning, we offer comprehensive architectural services crafted with creativity, precision, and sustainability.
At Living Space, our skilled team of architects and designers work with creativity and care. From detailed blueprints to realistic 3D designs, we bring your ideas to life. We focus on quality, clear planning, and creating spaces that truly fit your needs.
Copyright Living Space . All Rights Reserved by Abhimanyu Singh